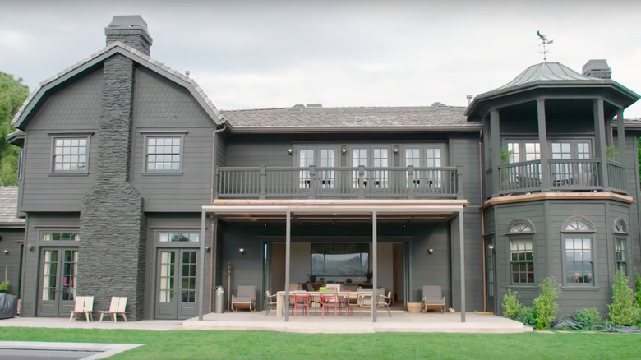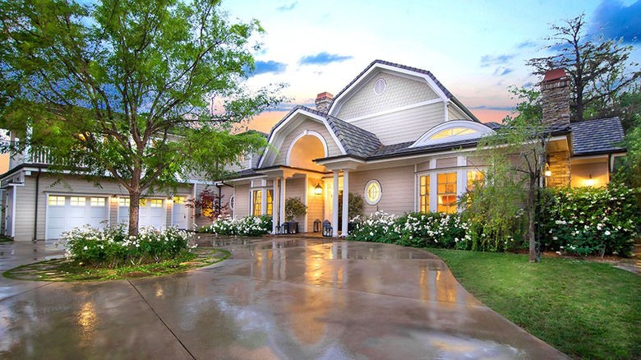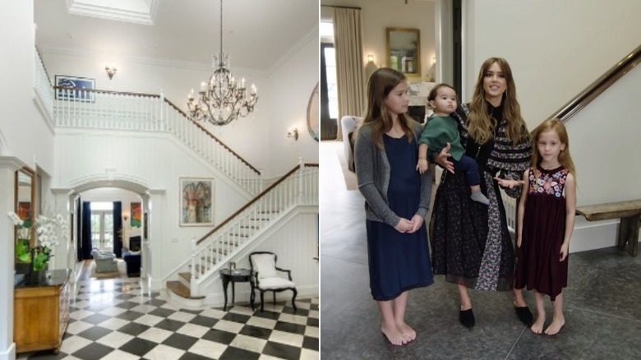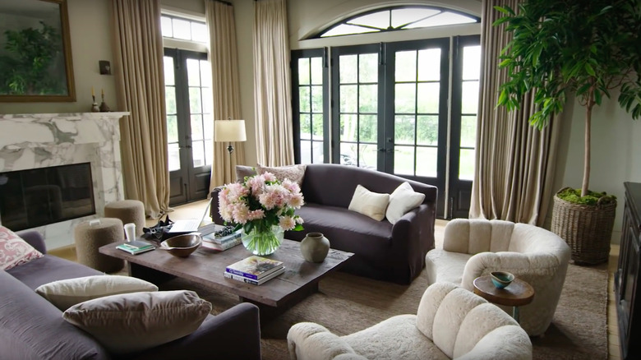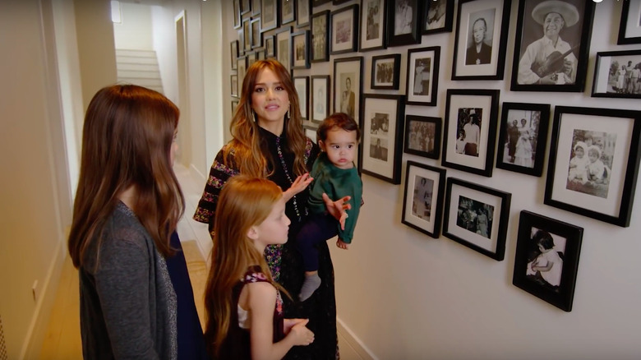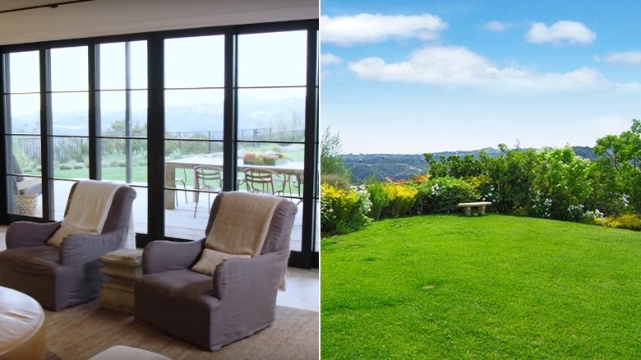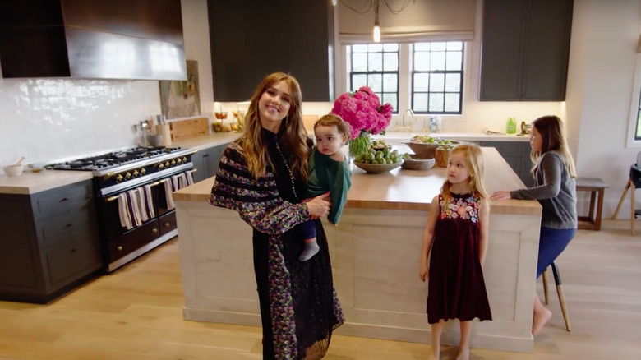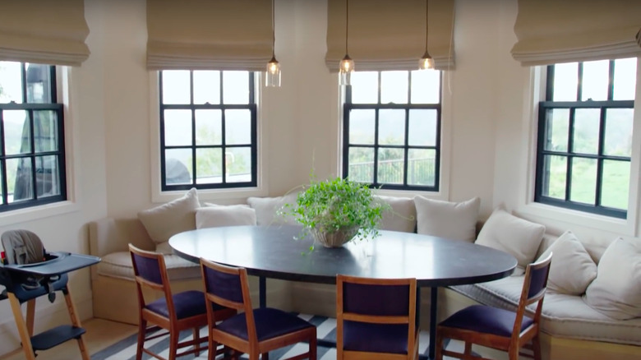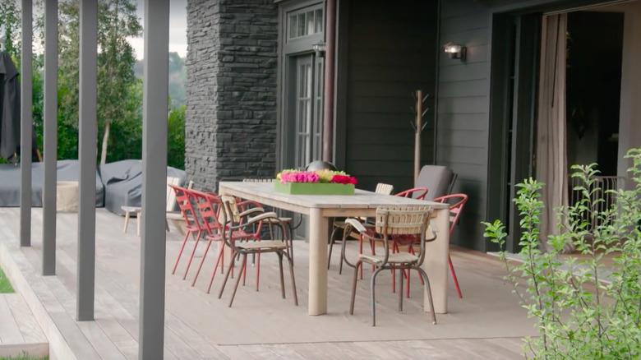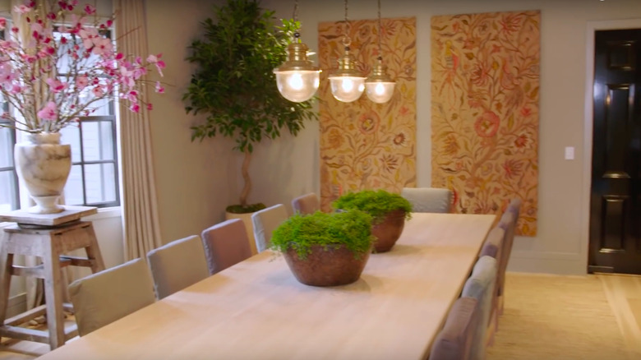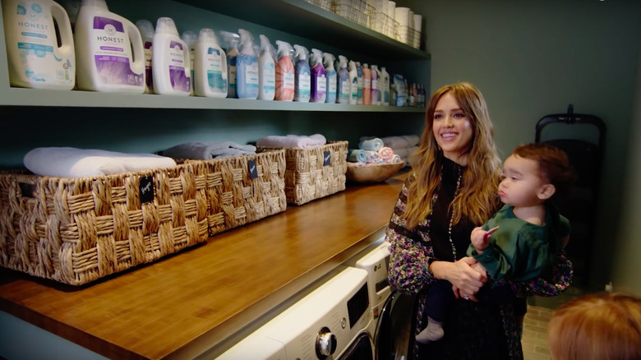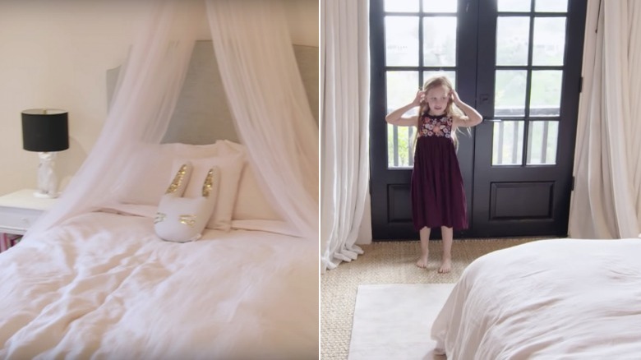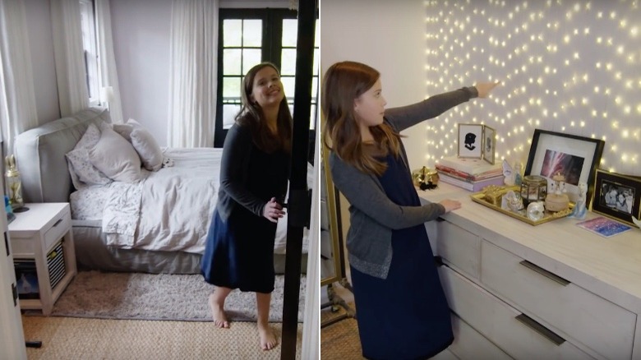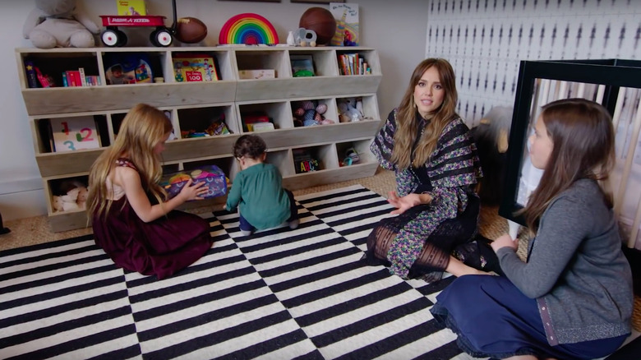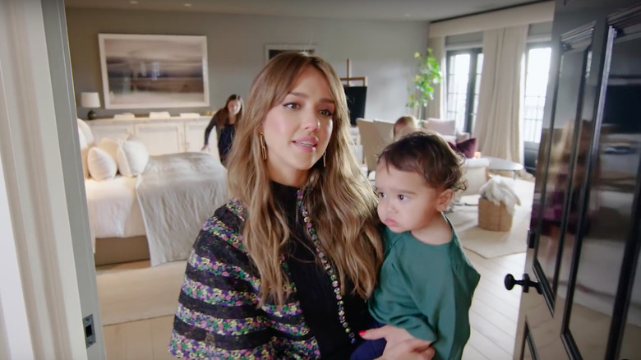What The Inside Of Jessica Alba's Gorgeous Home Really Looks Like
Back in early 2017, Jessica Alba purchased a Los Angeles mansion for $10 million. When speaking to Realtor.com, the listing agent described the house as "elegant yet comfortable." But that doesn't even begin to illustrate this mansion. The nearly 9,000-square-foot house features seven bedrooms and nine bathrooms on a 1.85-acre property. Oh, and there's also a detached guest house. As the property listing highlighted, the main house offers Alba, her husband Cash Warren, and their three children "canyon [and] ocean views."
The couple purchased the home from film producer and Hollywood executive Mike Medavoy, and, although it was obviously already a stunning mansion, Alba set about customizing the home to her taste. Once the extensive renovations were complete, the Fantastic Four actress gave Architectural Digest an exclusive tour of her and her family's dream house. Spoiler: it's changed a lot. Here's what the inside — and outside — of Jessica Alba's home looks like today.
Was Jessica Alba's home a fixer upper?
Although the Beverly Hills mansion was move-in ready when Jessica Alba purchased it at the outset of 2017, she and her family waited to move in until the renovations were complete. "We moved in about seven months ago," Alba confirmed to Architectural Digest in May 2019, "and the house didn't look anything like this." Nevertheless, Alba was interested in purchasing the property as it was. "I thought, I have an imagination and I know what I want. I walked in and knew within 20 minutes, even though [the previous owners' style] wasn't our vibe, this was exactly what we were looking for," she told the publication.
Alba looked to Pinterest for ideas on how to redecorate the space and later turned to her famous friends. Alba explained, "[Ellen DeGeneres and Portia de Rossi would] have us over for holiday parties, and we'd leave and say to each other, 'Their house is so sick!'" Once Alba purchased the home, DeGeneres kindly hooked up Alba with her interior designers, Kathleen and Tommy Clements of Clements Design.
Jessica Alba wanted an "architectural" foyer for her home
Renovating the mansion was extensive — more extensive than Jessica Alba expected. Speaking with Architectural Digest, Alba explained, "I was like, 'I'm pretty much fine with everything; let's just paint it!' And then all of a sudden we walked into the house, and it had been stripped down to the studs. I mean, there were literally no walls!" Over the course of a year and a half, the floor plan was expanded and rearranged to create a more open-concept space.
One of the most extensive changes made in Jessica Alba's home is actually evident immediately upon stepping inside. "Here in the foyer, I think this is one of the biggest differences," Alba told the publication. She continued, saying, "When we moved in, [Clements Design] wanted to streamline the staircase and create this, like, beautiful solid architectural piece." And that's just what they did. As the original listing photos demonstrate, the previous staircase featured traditional banisters and the flooring was a white-and-black checkered tile. The renovated foyer is much more modern.
Jessica Alba' home has a kid-friendly living room with a Parisian influence
When giving Architectural Digest a tour of what she labeled her family's "more formal sitting area/living room," Jessica Alba explained her desire to incorporate "as many natural materials as possible." When speaking to the publication, interior designer Tommy Clements revealed that Alba was especially drawn to reclaimed wood and natural fibers, which he admitted "didn't exactly come as a surprise since her company is based entirely on thoughtfully produced, safe products."
Additionally, Alba made sure the home would be "kid-friendly." Yes, you can even peep a baby gate and slipcovered sofas. The actress further revealed that the focal point of the living room, the marble fireplace, was built specifically to hang the kids' Christmas stockings on.
Throughout the entirety of Jessica Alba's home, you'll notice a blend a French country with some Parisian flair. This is perhaps most evident in the living room. She noted, "I really wanted there to be an old world kind of French vibe mixed with a modern French apartment and if you just, like, slammed those together, what would you get?" You'd get one stunning space, that's for sure.
Jessica Alba's home pays homage to their ancestors
While hallways aren't generally the most exciting areas in a home, Jessica Alba found a way to make the transitional space leading to the upstairs of her house an exceptionally meaningful display. "The only thing we took from the other house was our family — and not just the family that you see here, but the family on our wall," Alba told Architectural Digest, leading the tour to a large gallery wall.
"My husband's African American and white, and I'm Mexican and white," the actress explained. "So, this wall is just a combination of grandparents, great-grandparents, great-great-grandparents, great aunties, and uncles, and cousins." While looking over the dozens of old photographs alongside her children, Alba added, "We just think that it's important for them to see themselves and see where they came from." Aww. No home is complete without at least a few pictures of your family, right?
The view is "the best part" of Jessica Alba's home
Upon purchasing the $10 million Beverly Hills mansion, Jessica Alba realized that the interior may not have been to her taste. However, the view was obviously perfect as it was. In fact, part of the 18-month renovation included accentuating those killer canyon views. "This used to be a giant fireplace," Alba told Architectural Digest, pointing to large glass doors and windows. "But, for us, the best part of the house is the view and the yard and being able to watch the kids play. So, we just opened it right up."
The view can be observed from the informal living room, which has since had its traditional crown molding removed for a more modern and "streamlined" look, according to Alba. The space also features a comfy neutral-colored sectional, where the star said she and her family lounge around in their PJs on the weekends, presumably makeup-free.
A dreamy kitchen in Jessica Alba's home
The informal living room with its stunning views leads into another one of Jessica Alba's favorite spaces. "I've been dreaming about this kitchen probably my whole life because I do love to cook," she told Architectural Digest. After perusing Pinterest, Alba assembled her ideas into a plan. "I love natural materials. I love butcher block islands," the actress revealed. "Just putting together my dream of what would be the kitchen and — this is it."
As was the case with the rest of Jessica Alba's home, the original kitchen was lovely but very traditional — complete with all-white cabinetry, a farmhouse sink, and stone countertops. Alba also had a bar removed, which gave the family additional storage, square footage, and much less visual clutter. "I didn't want to see all that stuff — coffee machine, toaster oven, dirty blender — all day," Alba told the publication. The mom of three also decided to replace the appliances after finding the perfect range online. "I've been dreaming about a stove like this my whole life," she admitted. Same, girl, same.
The "breakfast, lunch, and dinner nook" in Jessica Alba's home
Breakfast nooks were a huge thing in middle-class America in the 1950s. In the decades that followed, though, their popularity started to wane. Builders realized it was more cost-efficient to simply allot space for a table in the kitchen instead of building a special area for dining, Chicago Tribune reported. The breakfast nook all but disappeared in newer homes, but it started to make a resurgence once again in the mid-aughts. Jessica Alba's Californian mansion was built in 2005, and, unsurprisingly, it featured a breakfast nook. While Alba could've opted to repurpose the space, she wouldn't have dared to remove it.
"The breakfast nook is another one of my childhood fantasies — to be able to have a breakfast nook," she admitted while giving Architectural Digest a tour of the intimate space. For her family, it's also proved incredibly useful. "It's really a breakfast, lunch, and dinner nook because we eat here all the time," she revealed.
Jessica Alba's home has a gorgeous "indoor-outdoor" space
The informal living room not only blends into the kitchen, but it also seamlessly transitions into an outdoor dining area thanks to sliding glass doors. "This was not here when we bought the house," Jessica Alba said of the space, which is covered by a pergola. "And I always wanted to have, like, an indoor-outdoor vibe and also outdoor dining is so nice in the summer. It's nice for barbecues, and we spend so much time with family and friends on the weekends."
In the backyard, there's a large pool flanked by chaise loungers as well as a wooden playset that was handed down from best friends of Alba's. "I love a hand-me-down," the actress added. It was in this backyard that Alba threw her husband Cash Warren's 40th birthday party. Unfortunately, that meant the backyard took some damage from tent stakes, the outdoor bar, and all the party games. Since then, Alba has decided to no longer hold those kinds of parties in the outdoor space. "He's in his 40s now, so he can do other stuff!" she joked to Architectural Digest. "This is our dream house!"
A dining room for "big family dinners" at Jessica Alba's home
Although the dining room in Jessica Alba's home has been renovated, she kept many of the same elements from the previous design. The fireplace has been refaced and modernized and the walls have been painted a darker shade, but it has remained structurally the same. The previous owners incorporated slipcovered chairs — as has Alba. Nevertheless, the actress has done so in a much more modern and relaxed way. The chairs even fold up when not in use.
Unlike the previous owners, Alba paired her slipcovered chairs with a much larger eating space. "It's nice because we have this big wooden table," she told Architectural Digest. "We like to have big family dinners." The original dining room only had space for eight guests, whereas the renovated space can comfortably fit at least 12 without even looking cramped.
The dining room also features two vintage sideboards that Alba revealed had been painted to better suit the space. With the addition of the large furniture, Alba said their guests "can serve themselves buffet-style" — which adds to the informal vibe.
Jessica Alba's home has one "dope laundry room"
If you're wondering if every space in Jessica Alba's house is stunning, we assure you it is. "This is our pride and joy," Alba told Architectural Digest when showing off some of the home's utilities, such as the circuit breaker panel. Yep, even the utilities are a work of art. Alba even beautified a typically utilitarian space: the laundry room.
Alba said she looked to Pinterest to come up with "a dope laundry room" because — with three kids — she's always doing laundry. "Although it's totally functional in here," she explained in a video, "it's still pretty." One wall-to-wall shelf is lined with Alba's The Honest Company cleaning products. Because she said she's "big on organization," she keeps a wicker basket for each child's clothing. "Two washers, two dryers," Alba's daughter Haven pointed out during the tour. "It's a whole situation," her mom sighed in reply.
Alba also found ways to save money in this space. She explained, "Someone quoted us a $70,000 option, and I thought, 'There's got to be something better than that!'" She decided against Italian limestone and got flooring from Lowe's Home Improvement instead.
A safe haven in Jessica Alba's home
A quick peek at daughter Haven's room and you may want to petition Jessica Alba to adopt you. The large jute rug, blush walls, and white furniture make for a serene bedroom. When Architectural Digest asked Honest for her favorite part of the room, Alba asked, "Jumping on the bed?" Haven insisted that she "never" jumps on her bed, but, by the end of the bedroom tour, Haven got to jumping — naturally. The decor is simple and sweet in this small space, with only a few pieces of artwork dotting the walls.
While her bed — complete with its pale pink mosquito net canopy — may be the most fun, we can't help but notice that the bedroom connects to its own bathroom and the room even leads out into a small balcony. Uh, swoon.
Haven's room also looks different from when the family first purchased the mansion, but this room wasn't the only one she's had renovated before. In 2015, when Haven — or "Havey," as her mom calls her — was 4, Alba commissioned interior designers Emily Current and Meritt Elliott of Emily + Meritt to redo Haven and her older sister Honor's bedrooms (via Domino).
Honor's private sanctuary in Jessica Alba's home
When Honor's bedroom at her old house was renovated in 2015, the then-7-year-old opted for mint green walls with gold accents. Her room at the new house, though, is more grown up. "This is my room," Alba's oldest daughter told Architectural Digest. "I really like it because I get privacy in it." She clarified, saying, "Not all the time." Honor showed off her gray upholstered bed, which she said she's supposed to make each morning.
When renovating the house, Honor made sure to tell told her parents she wanted fairy lights — and the interior designers made that wish come true. Like Haven's room, Honor's bedroom also leads out to a balcony — albeit a much larger one. "I sometimes sit out out here and read and [spend time] with my friends," she told the publication. Haven accompanied her older sister, sitting on the outdoor settee as Honor showed off the balcony swing. We are all kinds of jealous.
Hayes' nursery suite in Jessica Alba's home
A little over a year after Jessica Alba purchased the Beverly Hills mansion, she and her husband welcomed their third child and first boy, Hayes. And, like his sisters' rooms, his room in mom Jessica Alba's house did not disappoint.
Alba went with a monochromatic, black and white theme for her son's bedroom. Although not a giant space, the nursery features a large toy shelf sectioned into smaller cubbies. "What I love about having cubbies and having things that are accessible is kind of like freedom in his play and I learned that with the girls," Alba told Architectural Digest. "They just learned so much more quickly when they feel safe and like they can do things at their own will."
The one thing that is not accessible in Hayes' room, though, is his changing table. It can get "a little stinky," the mom of three said, "and it also isn't the cutest thing in the world." Instead of keeping it in the bedroom, she relocated the changing table to the ensuite bathroom. Makes sense.
Jessica Alba's home features a calming master suite
Jessica Alba and Cash Warren have a remarkable master suite. The large bedroom is painted in a serene gray-blue shade interestingly named Mole's Breath by Farrow & Ball. The couple's headboard is upholstered in washed Belgian linen and looks out at the sweeping canyon views and expansive backyard.
"I think because we have such stressful and chaotic lives — my husband is an entrepreneur, I'm an entrepreneur, I'm also an actress, we have three kids — I think the more kind of, like, neutral colors that are from nature ... allows us to just kind of settle into home and to be present with each other," Alba told Architectural Digest.
The bedroom also features a sitting area that was originally home to a fireplace. Alba replaced it with glass doors leading to a balcony. Off the other side of the bedroom is a huge master bathroom with all the bells and whistles. "I always get cold when I come out of the bathtub so we put the bathtub inside of the shower," Alba explained. "And so that way it's nice and cozy and warm." Um, yes, please. Jessica Alba's home is a dream.
