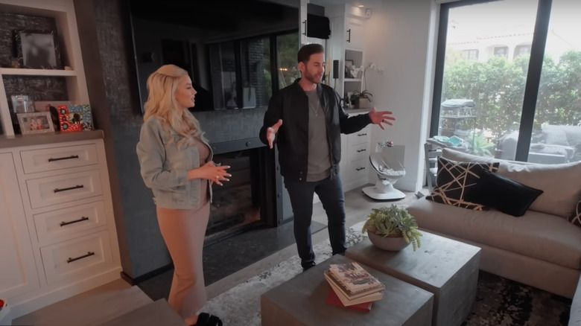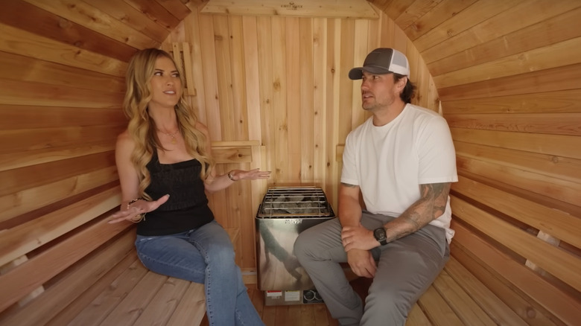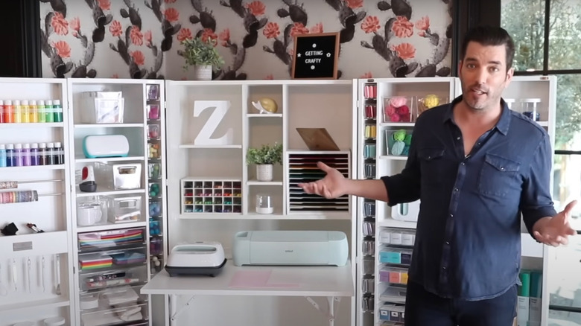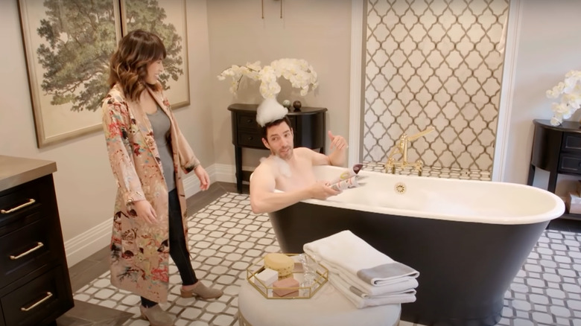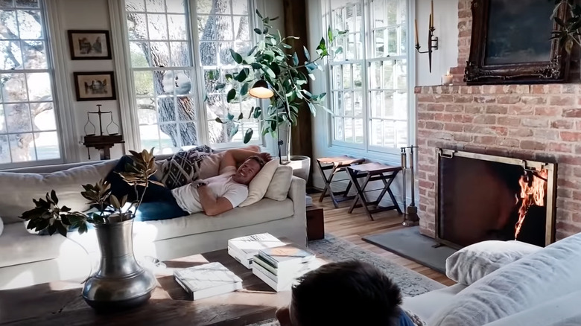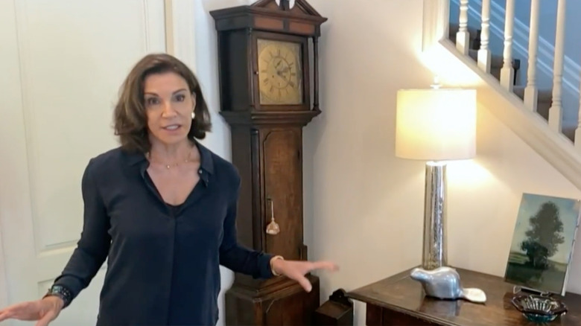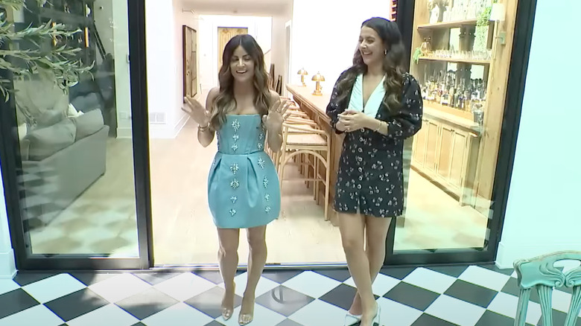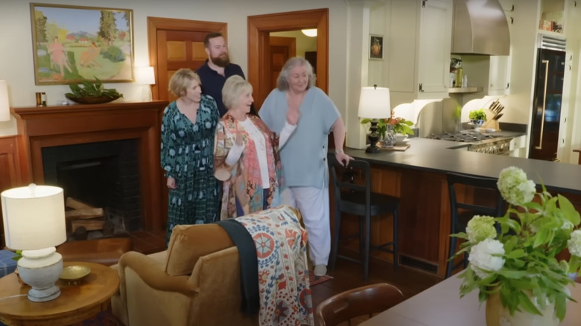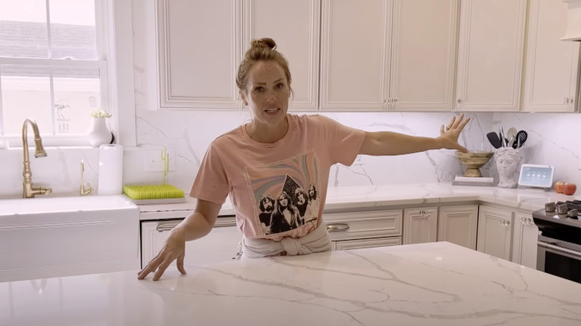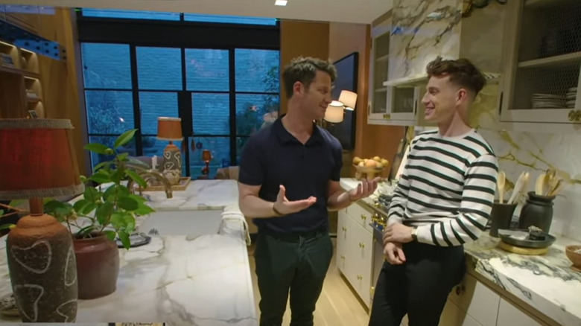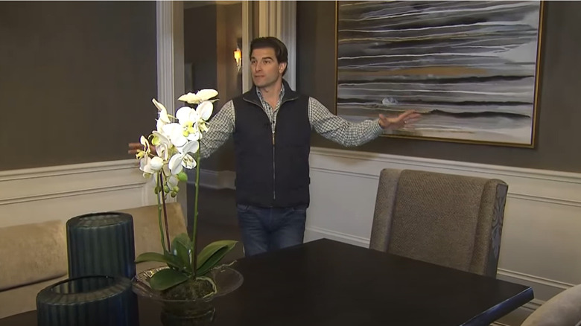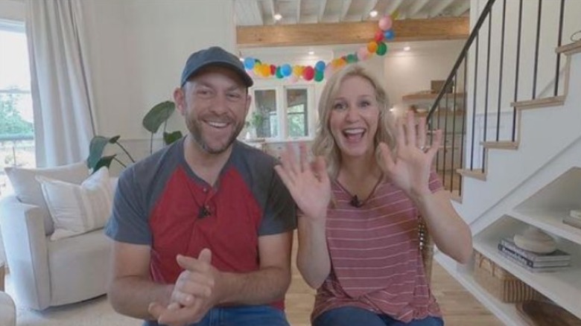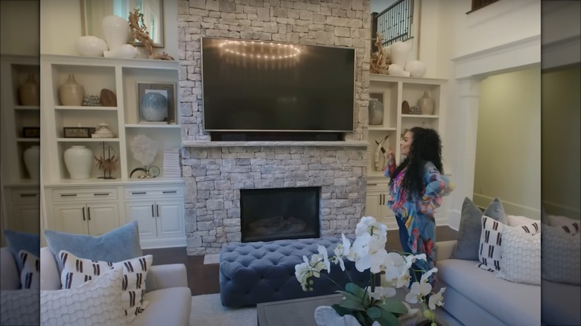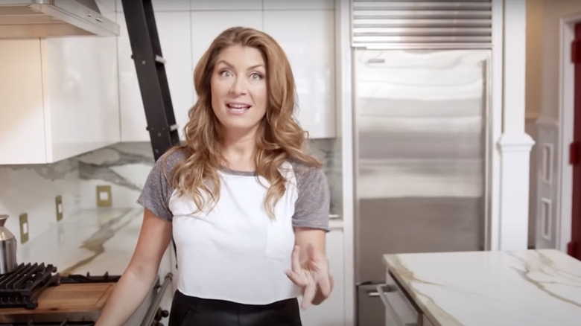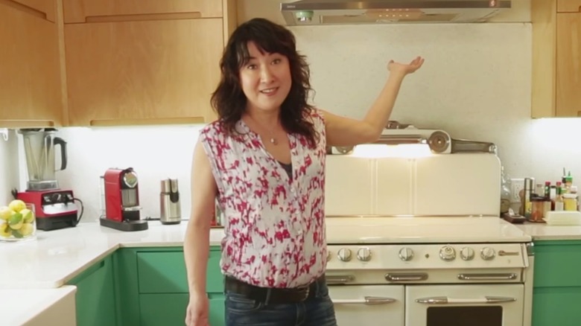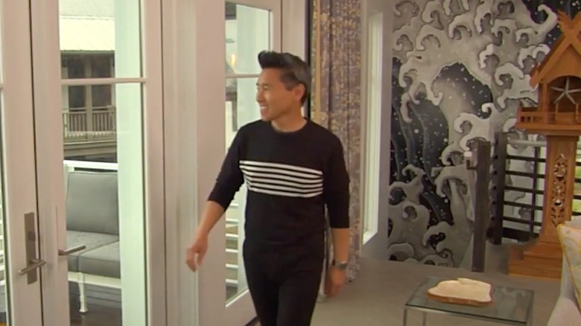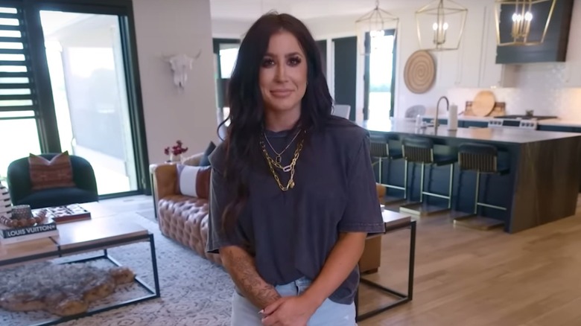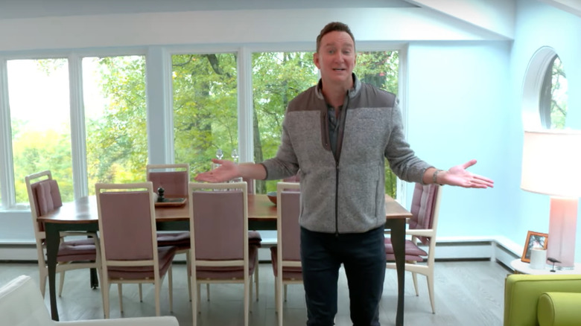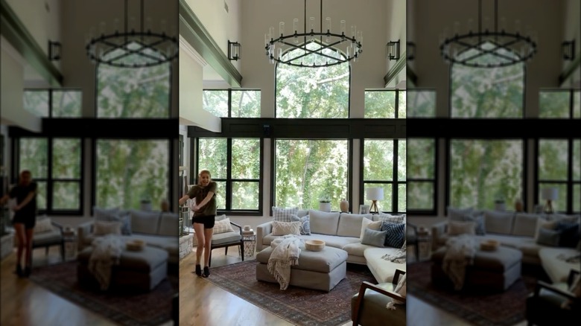Inside The Stunning Homes Of HGTV Stars
Fans of HGTV's entertaining lineup love seeing the stunning homes and rooms shown. From watching David Bromstad lead lottery winners on tours of their possible dream home or witnessing the outcome of hours of design, construction, and staging work on shows like "Flip or Flop" and "Love It or List It," the slate has it all. Hey, who doesn't appreciate watching a dramatic transformation — one that took days, if not months to complete — boiled down into a 30-minute episode?
But have you ever watched these shows and wondered what the HGTV stars' own homes look like? Of course you have. After all, if they've transformed the most basic spaces into swoon-worthy dream homes, they must pull out all of the stops when they're their own client, right? Well, wonder no more, because we've dug up info and photos of the spaces some of our favorite HGTV hosts call home. Make sure to wipe your feet on the mat before we go inside the stunning homes of HGTV stars.
Flip or Flop's Tarek El Moussa and wife Heather made their flip their forever home
Apart from once living in his mom's garage and a tiny apartment during tough times, Tarek El Moussa of "Flip or Flop" has had some amazing homes, like the 6,300-square-foot Yorba Linda, California, house he and co-star and now ex-wife Christina Hall spent $1.5 million renovating, and his so-called "bachelor dad pad" in Costa Mesa, California.
In 2020, the HGTV star and his wife, Heather Rae El Moussa (née Young) purchased an oceanfront home in Newport Beach, California — which underwent a massive renovation — they share with their combined three children. Interestingly, the couple didn't intend to live in the house. "Tarek originally bought it as a flip but then they decided to make it their new home," the couple's rep told People.
The property features an impressive rooftop deck that functions as Tarek's home office. "It's not a bad spot to work, by the way. I'm not complaining," he quipped in a tour for HGTV. Other highlights include the striking black and white kitchen, family room with statement fireplace, and elegant dining room with wine cooler. This is one flip that's no flop.
Christina Hall's house has its very own sauna
Tarek El Moussa's ex-wife and "Flip or Flop" co-star, Christina Hall, has done her own real estate shopping. In 2021, the "Christina on the Coast" star laid out $2.5 million for a modern farmhouse in Tennessee. The vacation property sits on 23 acres and includes a front porch with a swing, shiplap, wood beams, and a pool.
Later in 2021, she traded in the Newport Beach, California, home she formerly shared with now ex-husband Ant Anstead for $6 million for an oceanfront property in an exclusive Dana Point, California, gated community. The $10.3 million Mediterranean-style masterpiece has five bedrooms, six-and-a-half bathrooms, and 6,000 square feet of luxury all on a quarter-acre lot, per the New York Post. And in 2022, People reported she sold the house for $11.5 million.
That same year, Christina and husband Joshua Hall plunked down $12 million on a property. As the couple shared in a video tour for HGTV, the gorgeous house features a theater, sauna, and a "man cave" that's been decked out with vintage cars.
Jonathan Scott's latest home rehab partner isn't his twin, but Zooey Deschanel
We're used to "Property Brothers" star Jonathan Scott rehabbing homes alongside twin brother Drew Scott. But the HGTV star has a new renovation partner: fiancée Zooey Deschanel. In January 2022, the couple announced they were moving into the Brentwood, California, home they bought in July 2020 for $9.5 million after months and months of renovations.
In the July 7 issue of Jonathan's magazine, Reveal (via Us Weekly), the "Property Brothers" star shared an essay he wrote about the first time they laid eyes on the house: a 6,300-square-foot, Colonial-style house built in 1938 by well-known Los Angeles-area architect Gerard Colcord. Scott described the home as "magical" and its front lawn as "lush." The one-acre property features five bedrooms, eight bathrooms, a swimming pool, tennis court, guest house, and gazebo. Inside is a sunny kitchen, study, sunroom, French doors, and primary suite with the second of two fireplaces.
Jonathan has kindly recorded multiple tours of the property for the brothers' YouTube channel, and as promised, it's magical. The house features rich wallpapers, colorful tiles, luxe hardware, and an entire room where Deschanel can craft to her heart's content.
The Property Brothers' Drew Scott and wife Linda renovated their own LA forever home
It turns out that Jonathan Scott's twin brother, Drew Scott, and his wife, Linda Phan, purchased a historic home similar to his twin brother's in 2018. According to Closer Weekly, the couple shelled out $2.3 million for their Tudor-style home of 4,409 square feet, located in the Hancock Park neighborhood of Los Angeles. They of course, extensively renovated it to their liking — with help from brother Jonathan, obviously (and featured in HGTV's "Property Brothers at Home: Drew's Honeymoon House").
Inside the home is a number of bedrooms, along with a grand entrance, dramatic staircase, and stunning hardwood floors laid in a herringbone pattern. A white kitchen with a huge marble island, formal dining room, office, and craft room are just a few features. Out back is a dining terrace, with tile flooring and large table, that opens up to a large outdoor entertaining space, lounge area with seating, fireplace, and of course, a pool. Drew's favorite room of the house? It may very well be the primary bathroom. "Every house needs a good feature, and for me it's the tile, it's the tub, it's the relaxation, it's the alone time," he said in a tour for HGTV. Can't argue with that.
Chip and Joanna Gaines have fully fixed up their 40-acre Waco farmhouse
"Fixer Upper" stars Chip and Joanna Gaines are known for their cozy farmhouse style, so it's a given they come home to a stunning farmhouse of their own. Their renovated Waco, Texas, farmhouse — which sits on a whopping 40 acres — features a large front porch, gardens, greenhouse, chicken coops, and lots of land for their big family of seven. Inside the house is their signature shiplap, hardwood floors, black railings leading upstairs, tons of windows with black trim, and French doors throughout.
Chip and Joanna first bought the house in 2012, and it should come as no surprise that they've made some major alterations over the years. The renovated living room space, complete with brick fireplace, vaulted ceiling, and wood beams, is the perfect mix of cozy and beautiful. "I would say this is our new favorite room in the house, with this fire," Joanna shared in a tour for "Fixer Upper: Welcome Home." "Everyone loves to be in here. This is our happy place." The updated kitchen features a subway tile backsplash, white marble island, and newly-painted dark green cabinets. Of the cabinets, Joanna explained, "I just wanted the space to really evolve with the new addition and I just thought it was time for a change."
Love It or List It star Hilary Farr is loving, not listing, her Toronto home
Since 2008, viewers have enjoyed watching designer Hilary Farr and her team transform homeowners' spaces on "Love It or List It," while realtor and co-star David Visentin searches for a new house with everything the homeowners want. Farr has lived in her Toronto home since 1996, and though we imagine she's added her personal touch, the house, which she showed off to "Today," she hasn't made any dramatic changes to the space. The home has a connected layout, which Farr sometimes likes to close off with pocket doors. "I like the concept of open plan but I also like the idea of being able to close those spaces off," she explained to Heavy. Farr's kitchen has dark wood cabinets and white countertops, with a granite-topped island. The backyard has an entertaining space with an apple tree Farr planted herself.
In 2020, Farr scooped up a property in Raleigh, North Carolina. (In 2014, "Love It or List It" moved from Toronto to Raleigh.) Farr totally overhauled the house, and, of course, featured the renovation on "Love It or List It." The updated space includes a steel fireplace in the living room, French doors, and statement wallpaper. According to Closer Weekly, she still owns her home in Toronto.
My Lottery Dream Home star David Bromstad finally has his own dream home in Florida
HGTV's David Bromstad, "Design Star" Season 1 winner and "My Lottery Dream Home" host, had put off finding his own dream home for a while. As he told the Orlando Sentinel in January 2020, "I'm so busy finding everyone their dream home, I'm neglecting my own." In 2021, the Minnesota native, now based in Orlando, Florida, after living in Miami for 12 years, was finally ready to search with an open mind. In July 2021, HGTV aired "My Lottery Dream Home: David's Dream Home," in which Bromstad found — you guessed it — his dream home.
Bromstad landed on a five-bedroom, four-bathroom, Tudor-style home. Though the $950,000 price point was above his expectations, the kitchen and backyard oasis with pool, outdoor kitchen, and guest house ultimately won him over. "It felt like home," he said in the episode. In December 2021, viewers got to see Bromstad and his sisters help him get the place holiday-ready in HGTV's "My Lottery Dream Home: Holiday Extravaganza."
Alison Victoria's Chicago home has heated floors
Alison Victoria Gramenos, known as Alison Victoria, turns historic downtown Chicago homes into high-end masterpieces on HGTV's "Windy City Rehab," and called a five-bedroom, five-bathroom house in the city her home, noted the Chicago Tribune.
In 2019, Victoria showed off the 5,000-square-foot home, describing its custom European touches and explaining how she combined old and new elements. The brownstone features two custom fireplaces and a showpiece marble kitchen, including a large island with waterfall edge and gold range hood, of which she remarked on Instagram, "Waking up to this beauty never gets old." The second floor is home to a luxurious primary suite with marble bath, while the lower level includes an exercise room and home theater. She listed it in September 2020 for $2.29 million, selling it about a year later for $2.15 million. As the Chicago Tribune reported at the time, the property was, at one point, taken off the market because of a pending lawsuit.
In 2023, HGTV unveiled "Windy City Rehab: Alison's Dream Home," a three-part series showcasing Victoria's newest abode. The massive property, which set her back $1.2 million, includes a vaulted ceiling with a massive skylight, a full-size bar, heated floors, and a courtyard. "I'm going to pinch myself every day that I live here, trust me," she told ET's Deidre Behar.
Jasmine Roth sold the California home she built for a new SoCal address
Jasmine Roth of HGTV's "Help! I Wrecked My House" and "Hidden Potential" shared the story of her new house with HGTV. In August 2020, she, husband Brett Roth, and daughter Hazel moved in after spending three years working on it. The Huntington Beach, California, pad has a cool, slightly retro brown facade that pops against its white trim.
Jasmine explained her desire "to create a cheerful, whimsical home" for her daughter, whom she had while building the house. Inside are multiple fireplaces, a unique word search design on a wall leading upstairs, and a white-and-light oak kitchen with open shelving and part-granite, part-wood island. The game room features a secret "speakeasy-style wine room" behind the bookcase, though her favorite part is the 3D wood accent wall in her bedroom.
The house is located only a few blocks from her old one, which she showed off in 2017. Prior to selling the 2,875 square-foot, three-bedroom space for $2.21 million in January 2021, the Roths temporarily listed the house on Airbnb because she couldn't seem to part with it completely, according to Realtor.com.
Erin and Ben Napier landed their hit show Home Town after their home was featured in a magazine
In 2014, Erin and Ben Napier's Laurel, Mississippi, home was featured in Southern Weddings magazine. Soon after, they landed their hit HGTV show, "Home Town," which led to the spinoff "Home Town Takeover," a furniture line, two retail stores, and a book. "We never expected this," Erin said in an interview with People. "Getting a TV show never even crossed our minds."
So, what exactly is so special about the couple's 1925 craftsman cottage that it caught the attention of HGTV producers? Apparently, a lot. The two-story cottage, which Closer Weekly describes as "breathtaking," includes a study, dining room (with a wood table made by Ben himself), cozy living room with built-in bookcase, and kitchen with both light wood and dark wood cabinets. Upstairs are two bedrooms and a Jack-and-Jill-style bathroom. Our favorite part, though, is the huge front porch.
In 2022, Erin and Ben shared with fans that they'd purchased a second home outside of Laurel, a brick Tudor house built in 1930. "One reason we had to get this house was its very British look," Erin told Southern Living. "It feels as though you've crossed the ocean and you're not in Mississippi anymore. It's like a vacation for us."
Mina Starsiak Hawk's Indiana home surely has good bones
In 2018, Mina Starsiak Hawk, star of HGTV's "Good Bones," was ready for a larger home for her growing family with husband Stephen Hawk So, they bought the empty lot next door to their house in Fountain Square, Indiana, the neighborhood where they renovate homes. "The neighborhood is our home," Mina told HGTV. "I really can't imagine living anywhere else."
The three-story, 2,900 square-foot house was inspired by the couple's love for Charleston, South Carolina. "We wanted to bring in a southern feel," Mina explained to HGTV, "with big columns, large balconies, porch fans and black iron fencing." The exterior sure is impressive, and the interior doesn't disappoint, either. The main floor features engineered vinyl plank flooring, turquoise velvet dining room chairs, and white marble kitchen with island, stainless appliances, farmhouse sink, and custom range hood.
Upstairs are several bedrooms, including the nursery and primary suite — complete with a sitting area, bathroom with walk-in shower, and large walk-in closet. Plus, there's a gym, office, doggie spa (yes, you read that right!), and backyard with lounge and dining spaces. "I feel like [she] thought of every detail," Stephen said. "It's perfect."
Boybander Jonathan Knight lives on a farm and renovates old New England farmhouses
Surprised to see Jonathan Knight of New Kids on the Block hosting "Farmhouse Fixer" on HGTV? You're not alone. However, Knight is not new to country life; he grew up on a large property with lots of animals. After NKOTB split up in 1994, the pop star went from performing on stages to staging houses. "The flipping craze had started and a friend asked if I'd flip a house with him," Knight told Architectural Digest. This led to more flips and new construction, but the path didn't feel quite right to the singer. So, he dove headfirst into historic properties. As Knight said in People, "Restoring the American farmhouse is ... my passion, my obsession."
When not touring with NKOTB, Knight lives on his Massachusetts farm. "My mom had a two-bedroom farmhouse and couldn't care for all the land anymore, so we snatched up her house then bought two across the street — mom's in one and my sister's in another," he explained in AD. The compound also includes a restored 1700s-era barn used for family gatherings, greenhouse, and gardens.
In a 2022 episode of his HGTV series, Knight and his team moved the family's historic farmhouse to comply with the Trustees of Reservations' rules and regulations, and renovated it. The updated version features rich paint colors, exposed beams, and a mudroom with seats from the Boston Garden.
Designers Nate and Jeremiah realized there's no place like home in New York City
Designers Nate Berkus and Jeremiah Brent moved from New York to Los Angeles in 2015, where they purchased a six-bedroom, seven-bathroom, 9,000-square-foot historic Spanish Colonial they updated with antique marble flooring, new kitchen surfaces, and fresh fixtures, among other updates. "We go for a very clean, masculine look," Brent told Architectural Digest in 2017.
Only two years later, they sold it for $11.4 million and headed back to New York — as Brent told Architectural Digest, "It didn't feel like us" – where they settled in a 3,400-square-foot West Village townhouse. As Lindsay Living's YouTube tour highlights, the standout features include the two-story, white oak bookcase, kitchen with exquisite Calacatta marble surfaces, "master dressing room," and outdoor terrace and courtyard with French fountain.
Then, in 2021, People confirmed the HGTV stars were moving again. They sold the place for $13.5 million and repurchased the Fifth Avenue NYC townhouse they sold way back in 2015, as revealed in "The Nate & Jeremiah Home Project" season finale. The couple also owns a Montauk beach house, which they presented to People in December 2020.
HGTV's Scott McGillivray moved his family into their huge custom-built Canadian home in 2017
In 2016, Scott McGillivray of HGTV's "Vacation House Rules" took Cityline on a tour of his then-brand new Canadian digs. The glam house — featured in his HGTV Canada series "Moving the McGillivrays" — includes a white kitchen with two espresso islands, two-story living room with fireplace and tall windows, and primary bedroom with balcony, sitting area, fireplace, luxurious bath, and the walk-in closet of all walk-in closets (we're serious).
Other notable features are the "femme den" (which McGillivray specially designed for his wife), workshop, playroom, in-law suite, home theater, and expansive outdoor patio with pergola. Of the space, McGillivray shared in his blog that he couldn't be happier. The place is, as he put it, "my dream house, in my dream neighborhood, with the people I love the most." When the McGillivrays feel like getting away, they can do so at their vacation home in Estero, Florida, which they bought in 2013.
Dave and Jenny Marrs of Fixer to Fabulous live a fabulous life in their Arkansas farmhouse
"Fixer to Fabulous" stars Dave and Jenny Marrs were new to home renovation in Arkansas when they toured an old farmhouse in desperate need of a facelift. The only problem? The property was being turned into a parking lot, so they had to move the house! The solution? Moving the house to the empty lot they had purchased nearby before getting to work on their future home, as their blog noted.
Five kids, a blueberry farm, and an HGTV show later, they've firmly established their roots, and love helping others experience the same joy. The farmhouse later underwent another renovation after expanding their family again — with a new laundry room with gray cabinets, reconfigured kitchen, remodeled guest bathroom, and nursery, per their website. Other features include hardwood floors, shiplap, wood beams, and a neutral kitchen with open shelving and partial marble backsplash — not to mention, a large front porch and a variety of animals. "We love this quirky, old home with all of [its] odd angles and nooks," Jenny wrote on their website. "I couldn't imagine life anywhere but right here on the farm."
Egypt Sherrod and Mike Jackson of Married to Real Estate said I do to a home in Atlanta
Egypt Sherrod took a page from her renovating playbook from her days as the host of "Flipping Virgins" when she bought her gorgeous home in Atlanta, Georgia. In the home tour she gave on "Married to Real Estate," Sherrod called herself "Bargain-Bertha." Although it looks like she dropped a fortune on each room, she upcycled and renovated a lot of what already existed in her home, such as the mediation closet she created out of a storage closet off her laundry room, as detailed by Architectural Digest. This room has almost no furniture since her little retreat is inspired by Moroccan interior design, with lots of layered rugs, pillows, and salt lamps.
To describe how she tackles renovations, Sherrod kept it simple: "Three words: livable, lux, less." The sprawling rooms in her home all have chic comfort to them, fitting her daily life with her family and also her love of nice things. Her home has dramatic 30-foot ceilings, stunning brick details, and a white and gray palette. In a video tour with HGTV, Sherrod said, "I would say I got my personal style from my grandmother; she would have old antiques around the house — she would take me out on the weekends, consignment shopping, and it just stuck." There's an interesting piece and detail in every corner of her home, and Sherrod has an endless amount of ideas to keep improving her haven.
Genevieve Gorder busted out her design skills for her 1850s NYC apartment
New York City renovations are no joke, but it was the perfect project for interior design expert Genevieve Gorder of "Genevieve's Renovation" and "HGTV Design Star." Gorder bought two units in an 1850s-era brownstone apartment building; one unit hadn't been touched for 40 years. As shown in "Genevieve's Renovation" — the show where she tackled this project — this seemed like a daunting task, but Gorder turned the space into a spectacular home.
She had to get creative with space, so she built vertical storage in both her kitchen and dining room area, making the space more functional and appear bigger. Her kitchen is divine, with Calacatta marble and a backsplash made of handmade tiles. A zodiac pendant light fixture hangs above the dining room table, which perfectly ties the open-concept kitchen and dining space. The ornate wooden doors in her bedroom, or as she calls it, her "boudoir," are from Morocco. "I like less color on my bed, so I have about 50 shades of white, and it's a real textural story from Mexico, from Morocco, from Tunisia — then we have India and then my grandma's pillowcase," Gorder said in her video tour for Tend by Glam.
As is made abundantly clear in the house tour she gave HGTV Magazine, Gorder is a master of blending antiques, furniture from her travels, and unique patterns and colors to make a stunning home that screams her style while also being functional for her family.
Andromeda Dunker of HGTV's House Hunters has a colorful home
If you are a "House Hunters" fan, you certainly would recognize the voice of narrator Andromeda Dunker. However, you may not know that she is talented in the interior design sphere. Dunker lives in Los Angeles, California, and her home is truly a gem. From the start of her video tour with HGTV, a Kaleidoscopic-esque rainbow wallpaper in her craft room steals the show, and it's just a taste of all the eclectic colors and patterns featured in her home. The living room is a whirlwind of little treasures on shelves, an upright piano, and a brick wall adorned with a fireplace, making it feel very cozy.
"This kitchen is my dream kitchen — it's small but has everything that I want... especially color," Dunker said in the video tour. What does that entail? Bright turquoise cabinets, matching turquoise fridge, and a 1943 vintage white oven. "I want everything to be colors like it was in the '50s."
Dunker revealed that the toilet and sink in her bathroom are from Frank Sinatra's Beverly Hills home, which she snagged from an architectural salvage store. Her backyard gives all of the Southern California bungalow vibes, with a pool, lemon tree, and wooden bench seating. Dunker created a unique oasis for when she's not doing her "House Hunters" voiceovers.
Vern Yip from Deserving Design listed his vacation home for $4.9 million
Vern Yip, the star of HGTV's "Deserving Design" and TLC's "Trading Spaces," shared with HGTV that it was his longtime dream to buy a house in Rosemary Beach, Florida. The home has four bedrooms and four baths and also features a carriage house connected to the garage, as detailed by Sotheby's International Realty. Architecturally, the home is the West Indies meets Dutch Colonial, with the classic white stucco exterior and rounded arches along the roof.
There are pops of orange throughout the home, which stands out against the white and gray theme with wooden and brown furniture details. Of the fun design pieces, one that pulls the living spaces together is an antique carousel animal mounted above the TV in the living room. That same room opens to the rooftop deck through huge, wall-to-wall, multi-slide glass doors.
"I had a very specific vision for this house, obviously, I wanted to be as visually connected to the outside as possible, and I needed a partner on this who could meet all the obstacles I was going to have to throw at them," Yip dished to Marvin, the window company he worked with. Although it was his dream home for himself and his family, he put his coastal home overlooking the Gulf of Mexico on the market for $4.9 million in 2022, as listed by Sotheby's International Realty. Whatever home he remodels next will be just as fabulous, knowing his design and architectural expertise.
The DeBoers built their own Down Home Fab forever home
Chelsea and Cole DeBoer, the stars of "Down Home Fab," started building their forever home in South Dakota in March 2020. The new build gives chic farmhouse energy — and it totally fits this couple's vibe. The DeBoers shared a house tour with HGTV, which started with their stunning front French doors leading through to their living room and kitchen area. It's an open-concept house with views of their property out of the floor-to-ceiling windows. Overall, their home exudes a dark, romantic, yet edgy color palette of black, white, gold, and brown while also feeling very cozy for their family time.
"This is our little screened-in back patio — we love to spend time out here and decompress, have a drink, or just chill," Chelsea said in the HGTV video tour. "We always have wild animals roaming around the property, and that is my favorite part about being here."
Animals around the house seem to be a theme, as they have an antelope print stair runner, a taxidermy deer head and antlers mounted on walls, pictures of cows and bison, as well as actual farm animals. Another fun feature of their home is their open-concept basement area, which includes a playhouse (with a slide!) that Cole built from scratch for their kids. Now, this is a farmhouse anyone would want to live in.
Clinton Kelly of Self-Made Mansions moved into a 1969 home in Connecticut
Most people are familiar with Clinton Kelly's impeccable styling taste from TLC's "What Not To Wear" and HGTV's "Self-Made Mansions." (And don't worry, his home's interior design does not disappoint.) Kelly bought a home with his husband, Damon Bayles, built in 1969 and located in Kent, Connecticut. Some of the furniture in the living room matches the era of the home. In a video home tour he shared on the Rachael Ray Show in 2023, Kelly explained that his lime green couch is from the 1960s and his mauve dining room chair is from the 1980s. Somehow, all the colors and textures work perfectly together against the backdrop of light blue walls and windows looking onto green trees.
"I've gotta be honest with you — I design for myself; I don't care what anybody thinks about anything I've put in my house," Kelly said in his video for the Rachael Ray Show. "If it makes me happy, it goes in. If you don't like it, you're not invited."
There are lots of antlers featured in the decor, such as the chandelier in the living room covered in antlers with little flame light bulbs and a white deer head bust sitting on a table. Kelly admits in his house tour that he can't help but add more skylights and windows because of how beautiful his backyard is (it's essentially a forest). "Mother Nature becomes a design element in the room," he said in the clip.
Jenn Todryk of No Demo Reno bought and renovated a beautiful home in Texas
The star of "No Demo Reno," Jenn Todryk, bought her own home in Texas to renovate alongside her husband and three children. Todryk is known for keeping it real and shared all the ins and outs of the moving and renovation process with her 1.4 million followers on Instagram. Todryk posted a moving day picture on Instagram and said that their new home was an older one, but she was up for the challenge of designing everything. From the snippets she has shared on social media, her home is modern, with elements that make it feel feminine and cozy. The living room features gorgeous floor-to-ceiling windows, a white sectional, a stunning glass-topped coffee table, and lots of greenery to make the room feel fresh and lively.
The kitchen is a dream: white cabinets with gold hardware and Egyptian doors. On an Instagram post about the kitchen remodel, Todryk admitted, "No walls were removed in the process of this renovation. Not one." Anyone who watches her show knows she can completely transform any space without demolition, and the same goes for her home. Todryk completely redid her daughter's Jack-and-Jill bathroom. She added white and gray geometric wall tiles with gold details, gold light sconces on either side of an antique-looking arched mirror, and pink walls to make the perfect bathroom for her girls. It's safe to say that she hit the nail on the head with this project.

